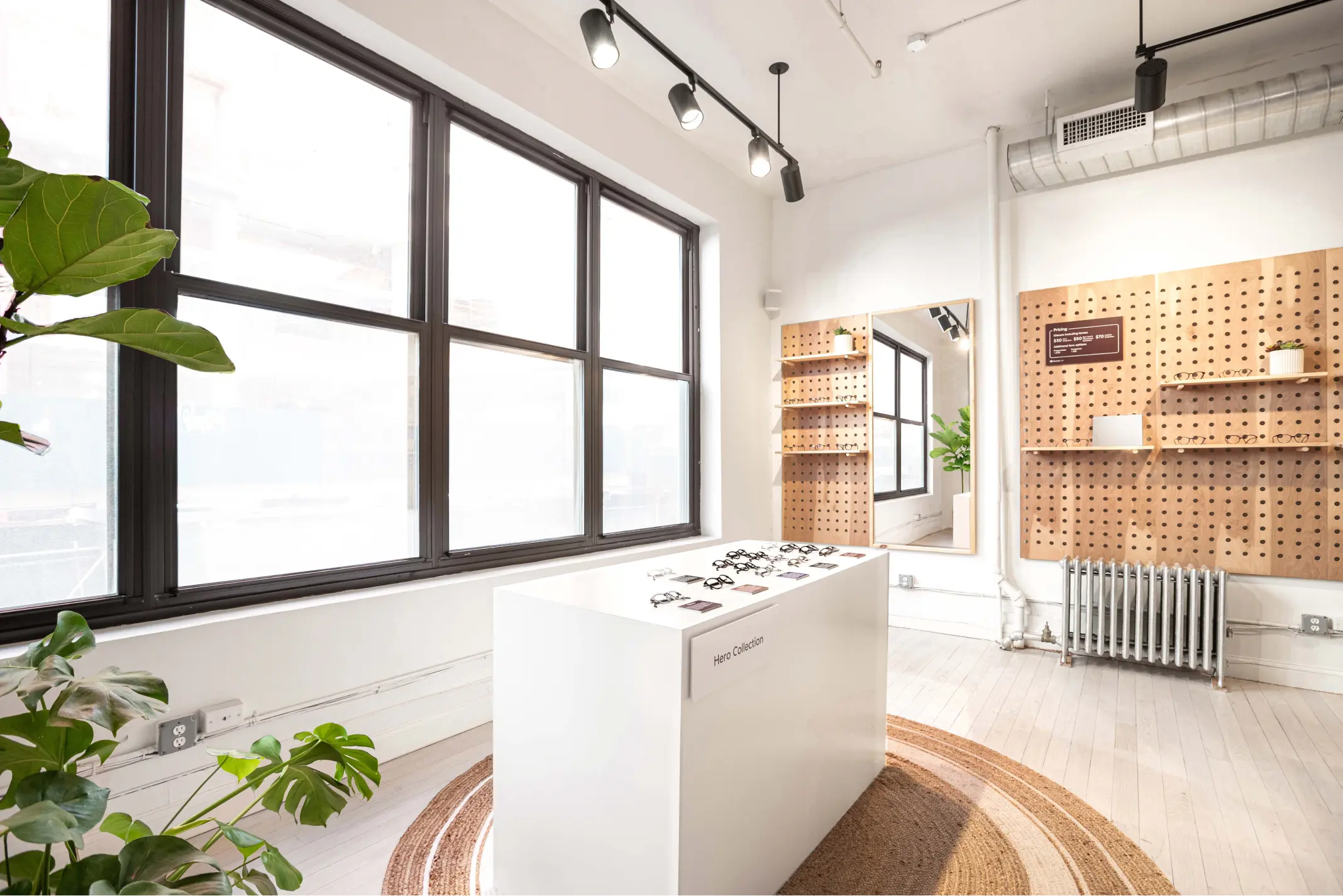Heywear Lab
Revolutionizing retail in Midtown Manhattan: a fluid fusion of shopping, customer journey, and events. Dive into our modular design, where brand ethos and innovation collide seamlessly.
Location
Project Area
Type
Status

Heywear Lab
Nestled in Midtown Manhattan, we innovatively sculpted a space blending retail, customer experience research, and events. Our design hinges on a modular set, allowing a swift transformation. In just an hour, the layout can shift, fine-tuning the sales trajectory.
Central to our design is its malleability. We utilized dense velvet drapery as partitions, achieving aesthetic allure and functional sound dampening. Such versatility paves the way for diverse zones—from eye care stations to relaxation areas.
The design draws from the brand's commitment to versatility, transparency, and inclusiveness. A neutral backdrop of white brick and wooden floors is contrasted by vibrant curtain accents, echoing the brand's ethos and offering a warm welcome to all visitors.












